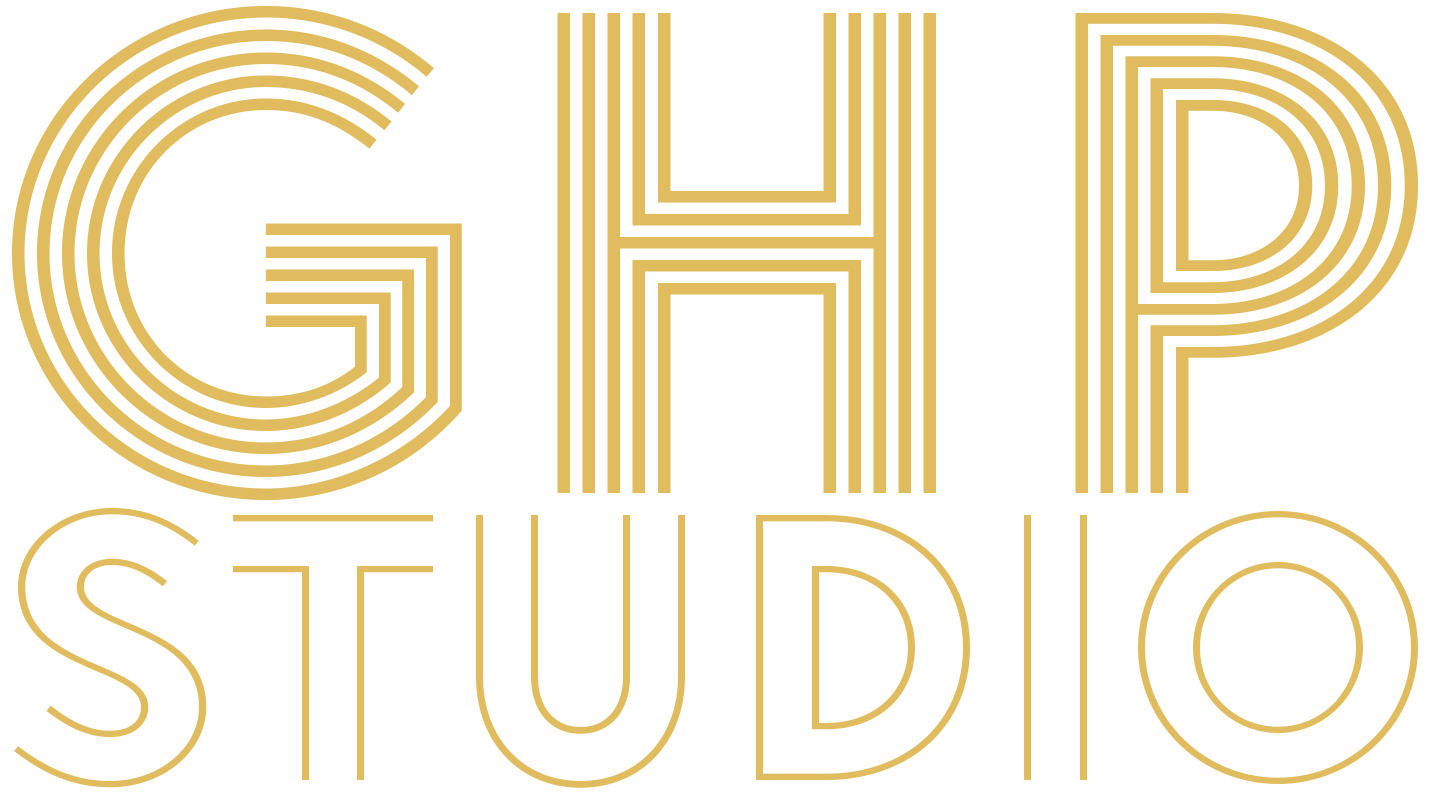
Studio Spaces
Our 7000 sqft, open floor plan studio has two main rental spaces: Studio A & B.
Each space has its own special features but can accommodate a variety of setups while keeping your crew and clients comfortable and engaged.
Studio A
Natural light and wide open space.
Perfect for on-figure sessions, room sets, and multiple bay setups.
14’ x 14’ glass door facing Northwest - opens overhead
Hair & Makeup, changing rooms, and styling tables
Client lounge area with large work and dining table and chairs
Large courtesy kitchen
Mezzanine conference lounge



